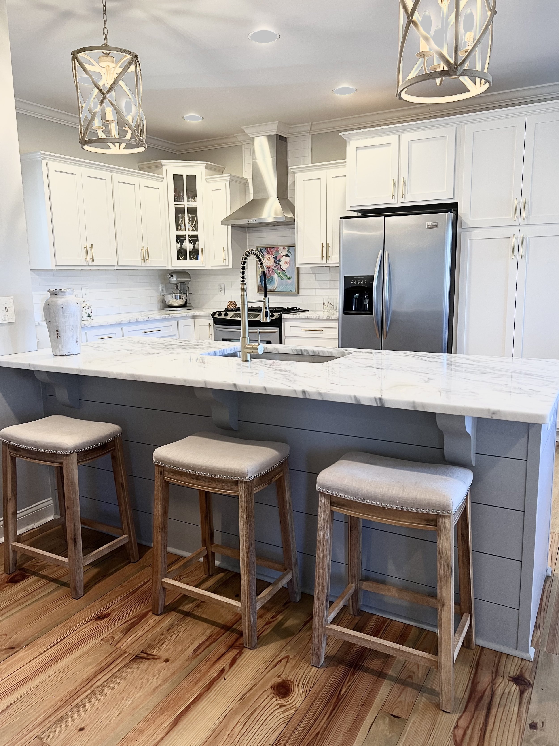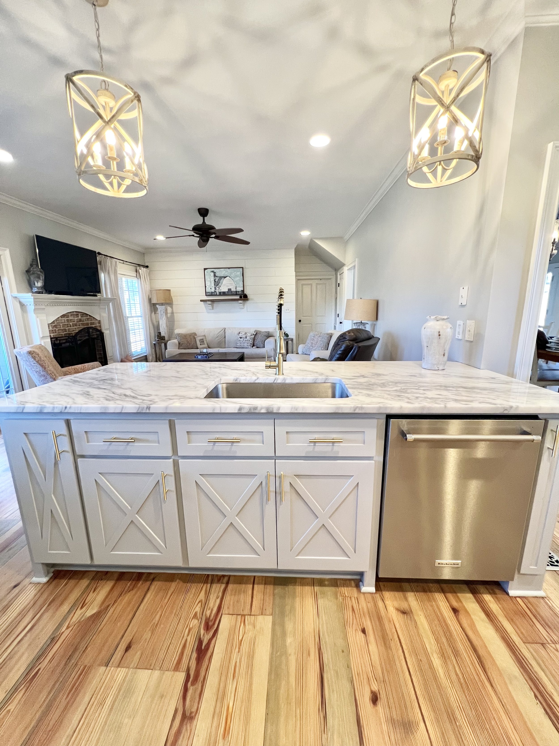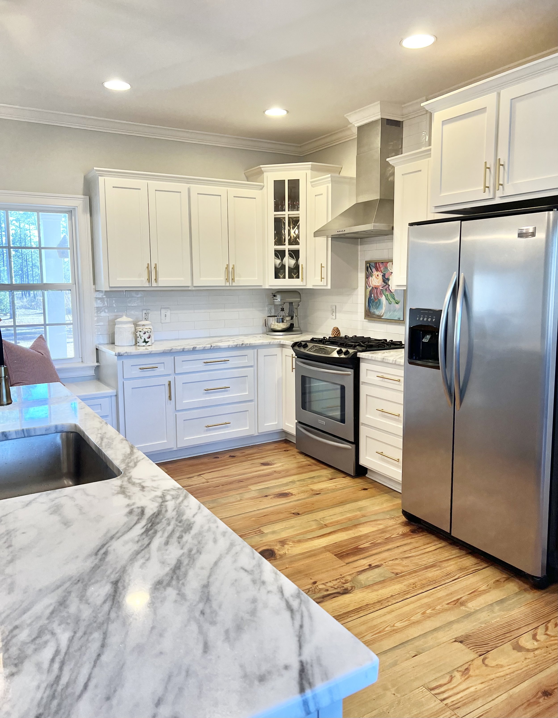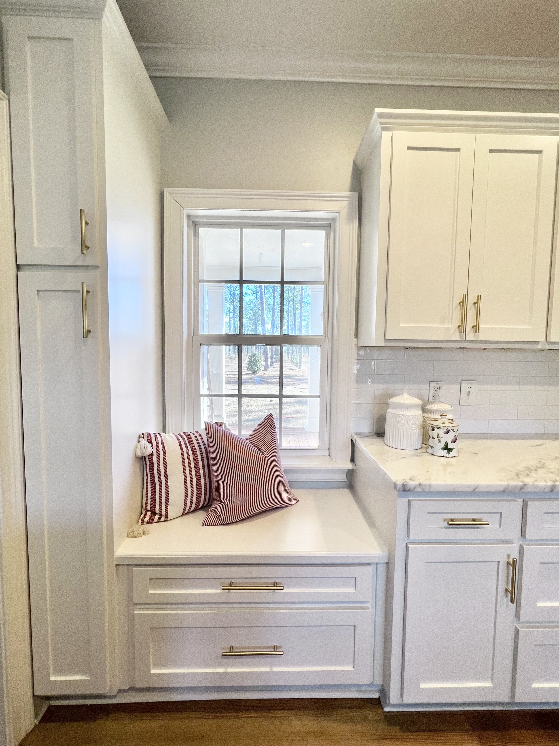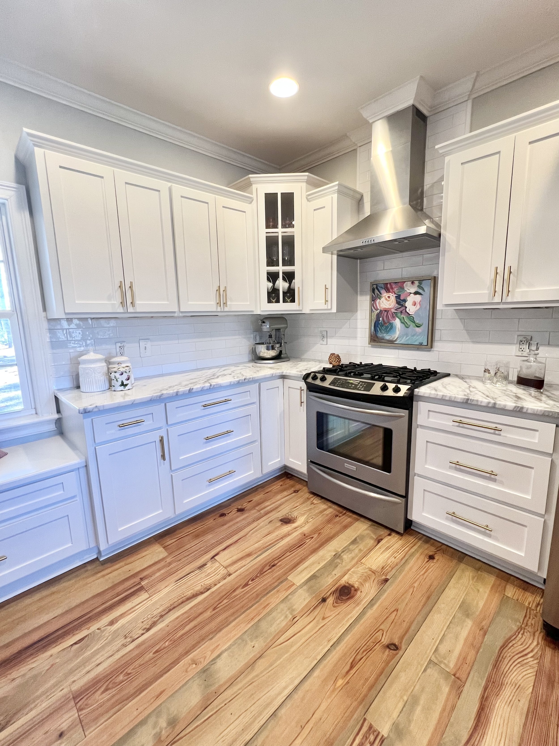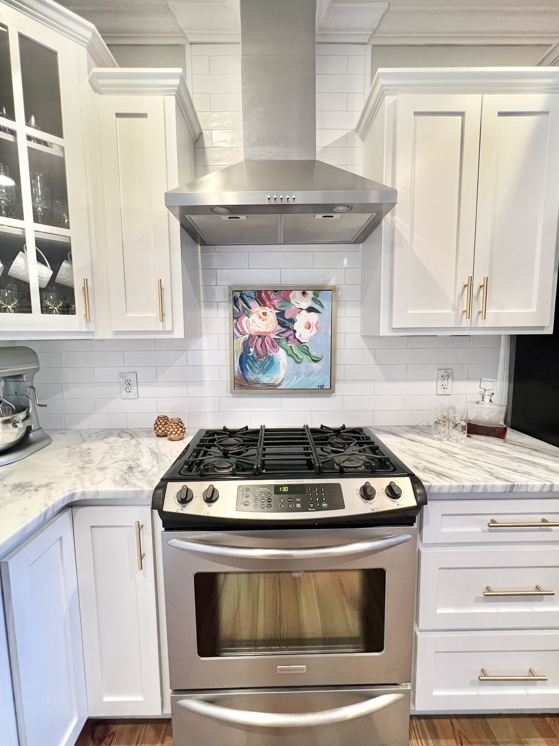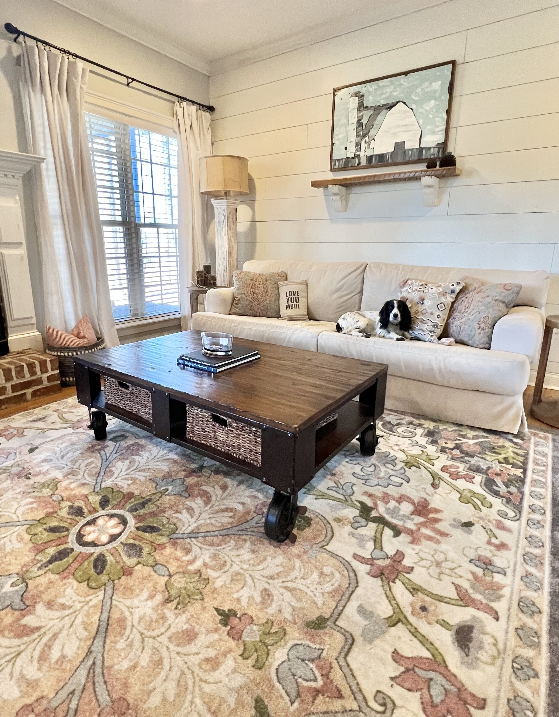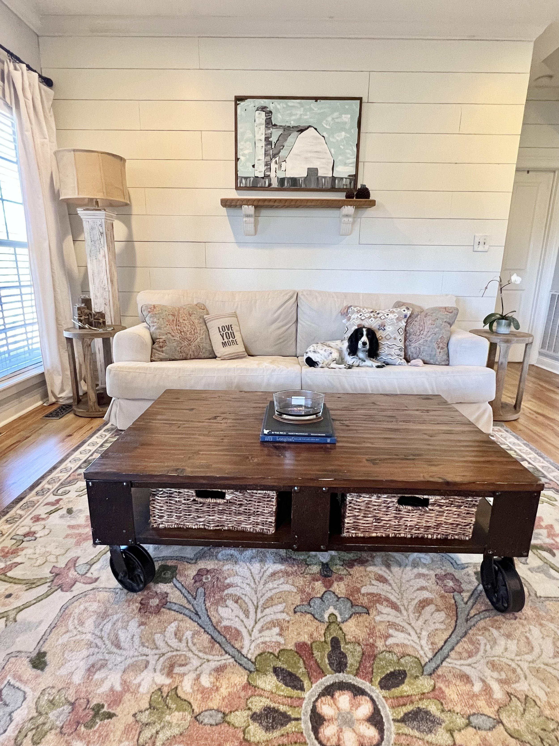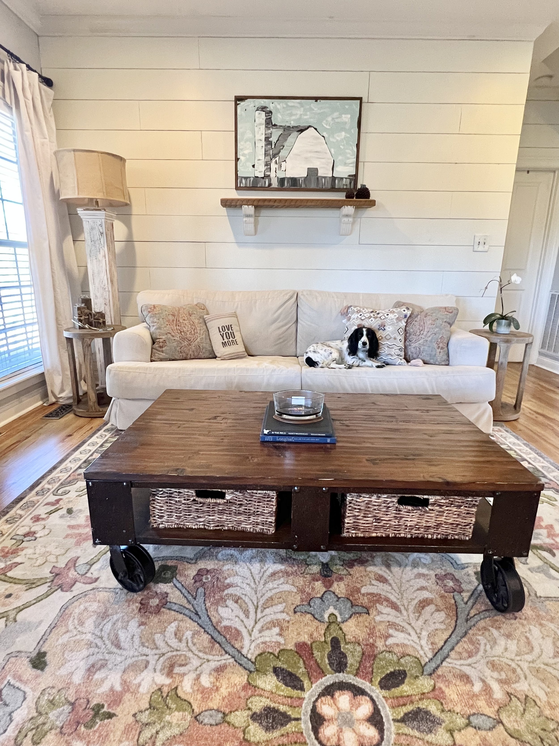
Pinewood Design and Company was asked to design this kitchen remodel and living room facelift. The client’s previous kitchen was dark, brown, and dated and the island curved inward toward the kitchen entry, making the space small and hard to entertain in. Their living room was sterile and not cohesive with the kitchen that is adjacent.. They made it clear they wanted to transform their kitchen and living room into a bright and open space that was perfect for entertaining. The overall design of the space was determined by the area rug that the client loved. Pinewood Design and Company designed the cabinetry layout to work with the existing appliances, specified the floor stain, paint colors, light fixtures, plumbing fixtures, counter tops, backsplash, and accessory package. You can find two Pinewood Design and Company original art pieces in the space as well.
